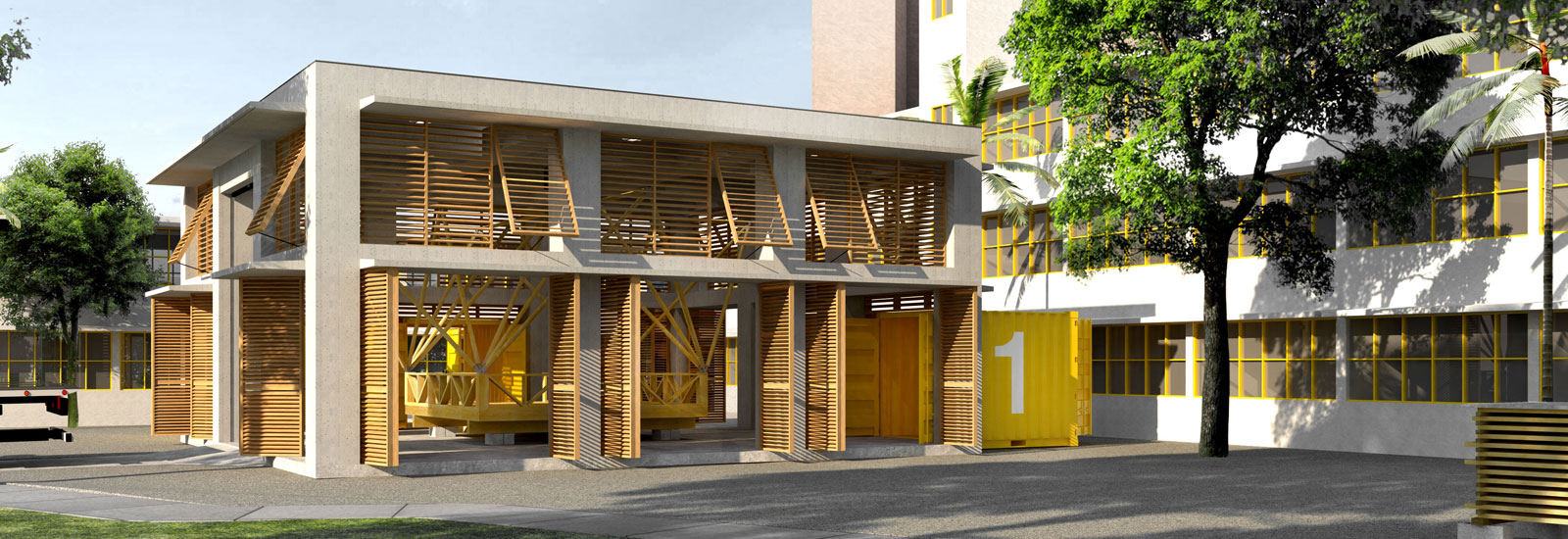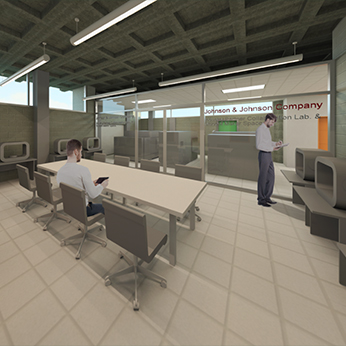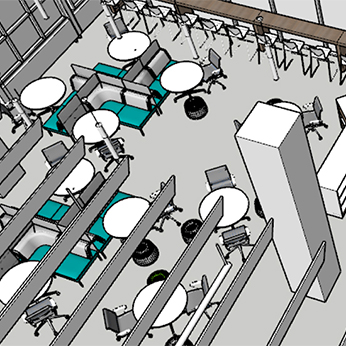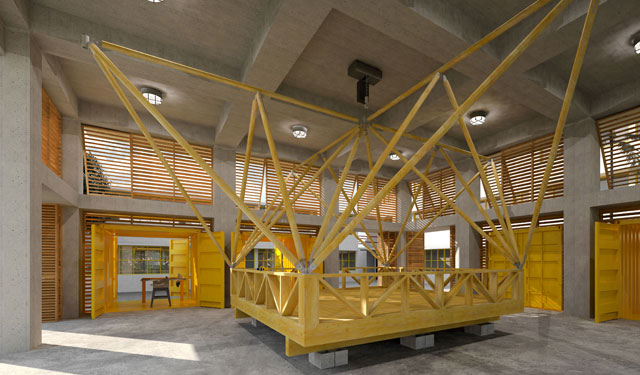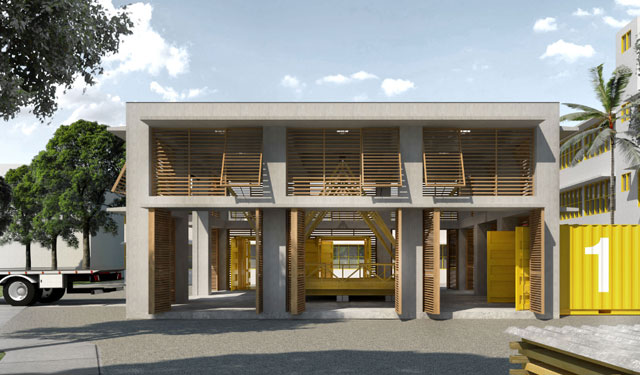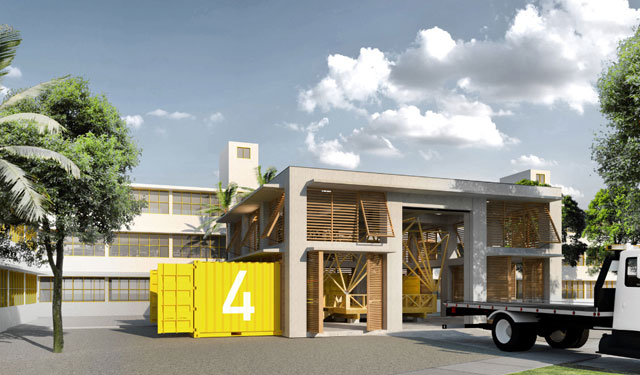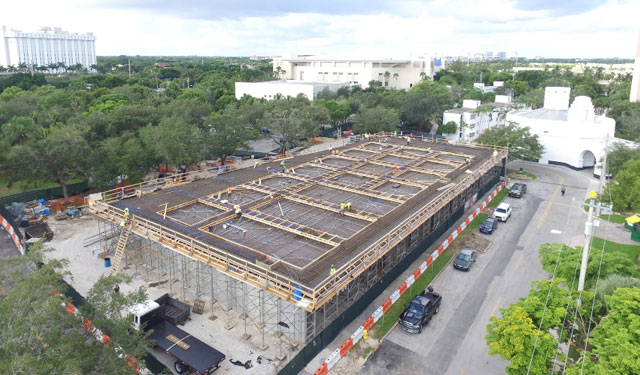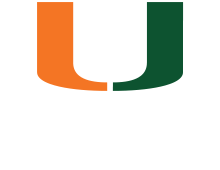by Jessica M. Castillo
UM News
Architecture education is, almost by definition, immersive learning. With a curriculum centered upon the studio, students at the University of Miami School of Architecture are continually engaged in hands-on and practical learning.
“Almost everything we do is immersive because of the emphasis on design-thinking and problem-solving,” said SoA Dean Rodolphe el-Khoury. “Each term, the students must take a studio course, which is really the centerpiece of the curriculum. Students are given a project to work on and we tend to give them real-world problem-solving projects with stakeholders, institutions and communities.”
Architecture has long employed design-thinking, an immersive non-linear process for problem-solving, said el-Khoury, but this method is now being implemented across a variety of fields, from business to the social sciences.
The School of Architecture is bringing this design-thinking to life across its curriculum, providing students with engaging opportunities for creation.
“We are now taking it to the next level by providing infrastructure that facilitates and enhances this kind of immersive experience with the BuildLab, the Thomas P. Murphy Design Studio Building and the RAD Lab,” said el-Khoury.
The B.E. & W.R. Miller BuildLab, designed by Professor Rocco Ceo, provides a home for the design/build program where students execute an architectural project from beginning to end in a safe and properly equipped environment. The groundbreaking ceremony for the BuildLab was held in June 2016 and, though the official dedication ceremony is slated for January 2018, the space is currently open and being used by students. As part of the hands-on learning process, the students are tasked with completing the furnishings and interior and exterior details of the open-air building, which has a 40-foot by 40-foot concrete frame with 17.5-feet-high ceilings.



